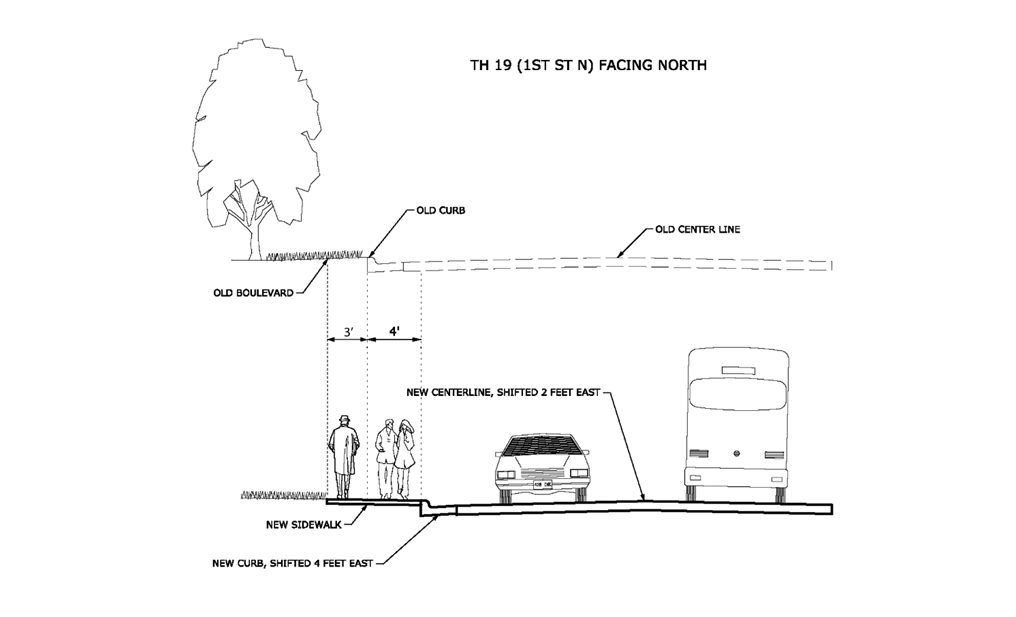Design concepts
This 2022 project in Cannon Falls includes repaving Hwy 19 from Hwy 20 to Almond Street as well as changes to the intersection at Hwy 20 and sidewalk improvements that meet the current Americans with Disabilities (ADA) standards.
Some features at the intersection of Hwy 19 and Hwy 20 are being considered to improve safety for people and motorists. The project also includes replacement of the traffic signal.
Many of the proposed changes to the sidewalks within the project area are because of the need to meet ADA regulations. In some places, the steep terrain creates many challenges in complying with those regulations and has resulted in some significant changes, including the consideration of constructing new sidewalks along 1st St. and State St.
Details of the proposed project can be viewed on the project layout map.
ADA Design Standards
While designing these concepts, the team had to be sure to include these and other ADA design standards:
Curb ramps
- The slope of the curb ramp in the direction of travel cannot be more than one inch of rise for every foot of travel (8.3% grade)
- The slope across a curb ramp cannot be more than .24 inch of rise for every foot across (2.0% grade)
Sidewalks and crosswalks (applies to road sections as well)
- The slopes of sidewalks in the direction of travel cannot be more than .6 inch of rise for every foot of travel (5.0% grade)
- The slope across a sidewalk cannot be more than .24 inches of rise for every foot across (2.0% grade)
Landings
- Must be a minimum of 4 feet by 4 feet plane on curb ramps and sidewalks
- Cannot exceed .24 inches of rise in any direction (2.0% grade)
- Located at change of directions and top of ramps
- Located between ramps that slope in different directions
Proposed traffic signal changes at Hwy 19 and Hwy 20:
Changes at the intersection address concerns about vehicle and pedestrian safety.
- A redesign of the pedestrian spaces that intrude into the roadway, also known as bumpouts, at the intersection of 4th St. N and Main St.
- Prevent vehicles from sneaking around to the right side
- Shorten the distance for pedestrians to cross the roadway
- Allow for more room for the pushbuttons, an ADA requirement
- Difficulty for semi-trucks to move through the intersection has been noted by community members and law enforcement
Proposed sidewalk changes on Hwy 19 from Hwy 20 to 3rd St.:
Changes address issues for individuals living with disabilities, families with strollers, bikers, etc. to navigate steep terrain.
- Widen and flatten sidewalks
- Flat sections will be included as refuge spots to rest
- Approximately 8 feet of the roadway on each side will be used to achieve this design concept
- No parking spaces will be lost. The 10 foot parking lane will remain but will be located closer to the traffic lane
Proposed sidewalk changes on Hwy 19 from Main St. to State St. W:
Changes to the sidewalk address compliance with ADA regulations.
Several options were considered for this stretch, including switchbacks and relocating the current sidewalk on the east side of 1st St. down to the curb. However, after further investigation, none of these options provide favorable results.
- The slopes on the crosswalks at Mill St. and Hoffman St. are too steep and do not meet ADA standards
- Intersection would have to be reconstructed
- Concerns about removing too much cover soil over the water services. City has noted a history of freezing water pipes
The preferred option is to construct an ADA compliant sidewalk on the west side where no sidewalk currently exists.
- The curb line would be moved 4 feet into the existing roadway and the sidewalk constructed on the back of the curb (as seen in the picture titled Cross section of proposed changes on Hwy 19 from Main St. to State St. W)
- This would help minimize the effects to property owners and trees
- Flatter on west side of street and much easier to build ADA compliant sidewalk
- A benefit is pedestrians can cross State St. W on the less busy side of the intersection
- The existing sidewalk on the east side would receive maintenance but no major changes



Proposed sidewalk changes on Hwy 19 from 1st St. N to Almond St.:
Changes to the sidewalks address compliance with ADA regulations.
Moving the sidewalk down to the curb line and constructing a walk at the back of the curb was considered. However, after further investigation, this is no longer a favorable option
- Steep slopes between Cedar St. and Oak St.
- Would need considerable reconstruction at State St. and Cedar St. to make it ADA compliant
- Would need to level out the existing boulevard and relocate the sewer line
A second, and more favorable option, is to add a walk on the north side from Bridge St. to Almond St. (as shown in graphic titled Cross section of proposed changes on Hwy 19 from 1st St. N to Almond St.)
- Move the curb line in 6 feet and construct a 5 foot sidewalk with a 4 foot boulevard
- Minimizes the effects to homeowners and trees
- Safe sidewalk connection to the park and the schools

Cross section of proposed changes on Hwy 19 from 1st St. N to Almond St. 
Design concept of proposed changes on Hwy 19 from State St. W to Elm St. 
Design concept of proposed changes on Hwy 19 from Cedar St. to Oak St. 
Design concept of proposed changes on Hwy 19 from Vine St. to Grove St. 
Design concept of proposed changes on Hwy 19 from Grove St. to Almond St.

